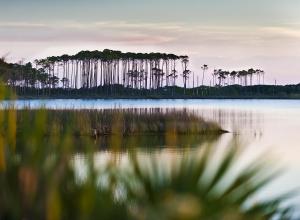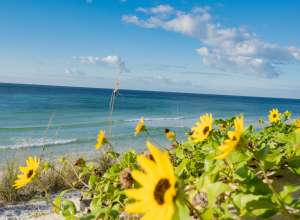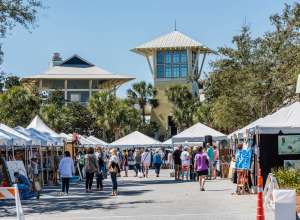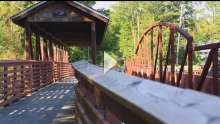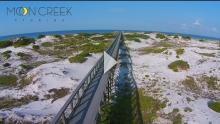Video
SoWal Style - Gulf Front Tuscan Villa Construction Update
June 14, 2013 by SoWal Staff
Here's our third video in the series with construction updates at the Tuscan Villa at Paradise By the Sea between Alys Beach and Rosemary Beach, Florida. Real Estate Broker Linda Miller introduces architect Jonathan Hampel, who describes some aspects of the construction and materials.
The home features 12' ceilings on the first floor and 14' ceilings on the second floor with vaulted ceilings in the great room and upstairs master suite. There are tumbled roman patterned limestone floors on the first level coming in off the infinity edge private Gulf front pool and loggia area, with summer kitchen entertaining area.
The second level has hand-scraped, wide-planked tongue and groove solid wood floors. There are two Gulf front master suites and three other guest suites that all have private baths. There is also an office which can be converted into a sixth bedroom or huge master walk-in closet.
Expansive floor length windows provide fabulous Gulf views and architectural details, which will remind you of an authentic Tuscan villa. Designed by Darrell Russell, AIA, ASID, of Boheme Design, this home will be built to the highest standards and design details.
Owner's representative services provided by Linda Miller, ensuring that every detail will be taken care of with no hassle for the owner. A buyer can now make minor adjustments, customize finishes and upgrades to their tastes.
Villa II has 5,722 square feet of heated and cooled space, two-car conditioned garage at 679 sq ft, and 1,894 square feet of decks and porches. This is a fabulous home in the gated community of Paradise by the Sea. There is plenty of room to add a carriage house if desired.
MLS# 572001 - contact Linda Miller, Broker, Rosemary Beach Realty at 850-974-8885 or TheSmileOf30A.com.
Find more info on the Villa at SandcastleInParadise.com.


