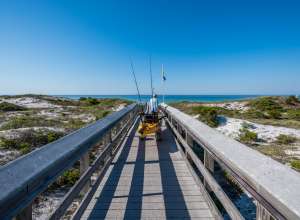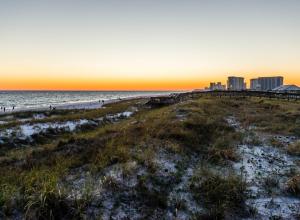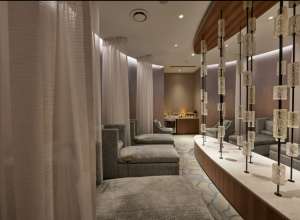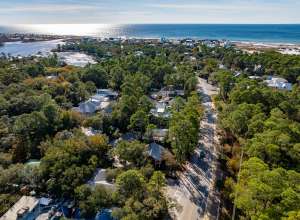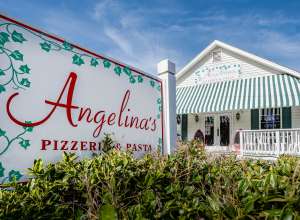Story
Sandestin's New $7.5 Million Welcome Center Shines
December 18, 2014 by SoWal Staff

Sandestin Golf and Beach Resort welcomed its first official guests at its new $7.5 million, 40,000 square foot Welcome Center, which is now the main guest registration location for all guests at the 2,400 acre resort. D.C. Mickle-Bee and her husband, Terry, of Fort Walton Beach, Fla. were the first persons to officially check-in, with much fanfare.
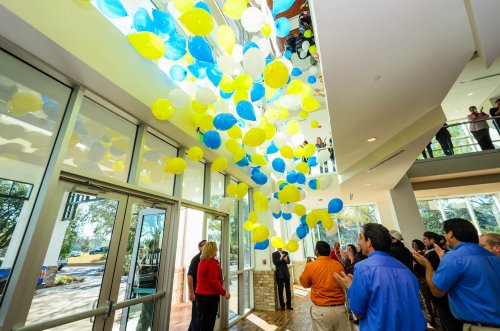
“This is a great day for Sandestin ,” said Mark Hodgdon, senior vice-president and general manager of the resort. “This facility creates an extraordinary first impression of the resort for our guests and home owners. We are very proud of what this beautiful building represents and we look forward to welcoming everyone that passes through its doors.”
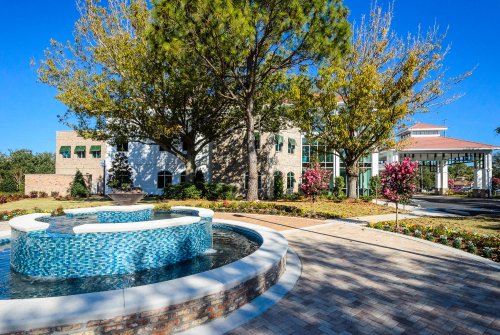
The three-story Sandestin Welcome Center was designed by Piazza Design Architects of Santa Rosa Beach and features a spacious, two-story lobby area with views of the Choctawhatchee Bay and a water fountain feature which displays flames at night.
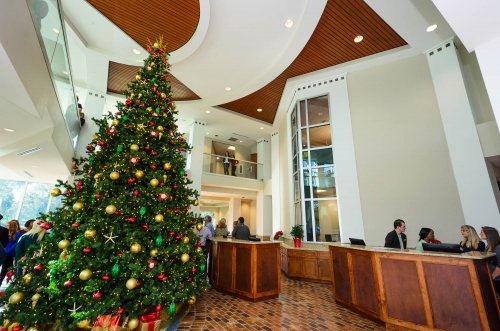
A Sandestin sand dollar is imprinted on the lobby floor, a symbol welcoming all to the picturesque Emerald Coast. Guests will also soon enjoy the latest technology with dynamic touch screen digital displays providing a unique orientation and vital tour with property information of the 1,300 unit Sandestin Golf and Beach Resort.
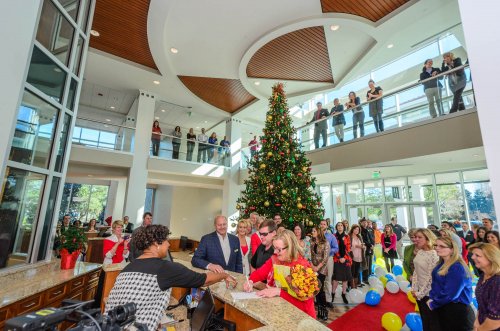
Mickle-Bee and her husband Terry Bee entered the Sandestin Welcome Center at 10 a.m. to a grand welcome including a massive balloon drop, red carpet treatment and a standing ovation from dozens of resort associates. She was accompanied by her family and is a multiple time visitor to the 42-year old resort. Mickle-Bee is the president and CEO of PMI Employee Leasing in Fort Walton Beach.
“I’m thrilled and honored to be the very first person to set foot in this amazing and new facility,” said Mickle-Bee. “I have absolutely loved coming to Sandestin for years and consider this place to be my home away from home.”
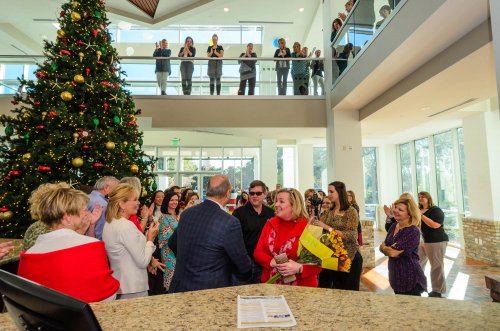
The new Sandestin Welcome Center is located on the northeast corner of Highway 98 and Sandestin Boulevard, at the main north gate entrance of the resort. While the facility will serve as the main check-in point for guest registration, it will also be the base for resort operations under one roof including: Sandestin Real Estate (SRE), accounting, front office, human resources, rental owner relations, reservations, retail and sales and marketing. Nearly 100 offices occupy the building.

A spacious third floor “L” shaped balcony features a decorative gazebo area with amazing views of the bay, marina and the Grand Sandestin – a premier venue soon to be hailed as the best new event location on the Emerald Coast for weddings, receptions, parties, private gatherings, and more. Interior design and furnishings were provided by HiTouch Business Services and designWorks, a company that represents some of the finest office furniture lines in the industry including AIS, Global and Hon.
For more information about Sandestin Golf and Beach Resort, visit Sandestin.com, or call 866.91.BEACH.
Photos by Collis Thompson

